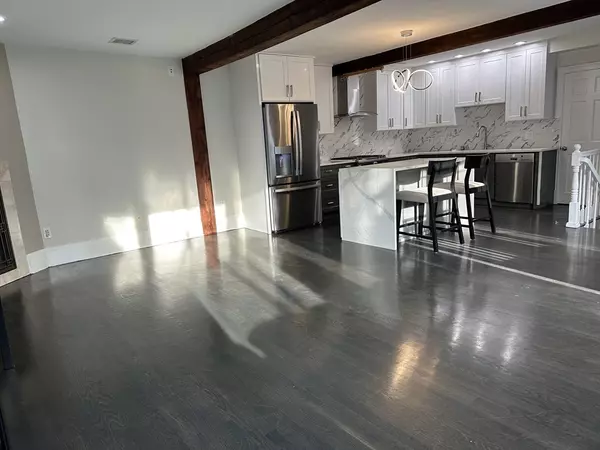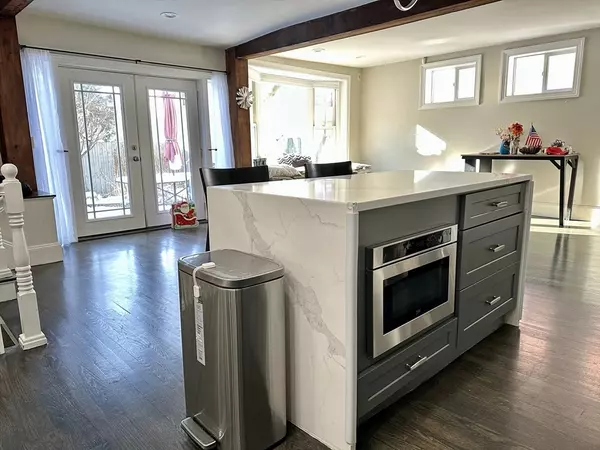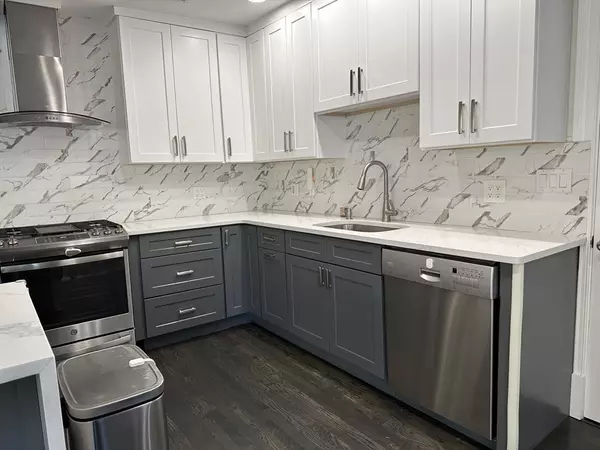3 Beds
2.5 Baths
1,475 SqFt
3 Beds
2.5 Baths
1,475 SqFt
Key Details
Property Type Condo
Sub Type Condominium
Listing Status Active
Purchase Type For Rent
Square Footage 1,475 sqft
MLS Listing ID 73321218
Bedrooms 3
Full Baths 2
Half Baths 1
HOA Y/N true
Rental Info Other,Lease Terms(12),Term of Rental(19)
Available Date 2024-12-25
Property Description
Location
State MA
County Middlesex
Direction Just past the intersection of Summer St. & Cedar St on the right.
Rooms
Primary Bedroom Level Second
Dining Room Flooring - Hardwood, Paints & Finishes - Low VOC
Kitchen Beamed Ceilings, Flooring - Hardwood, Countertops - Stone/Granite/Solid, Countertops - Upgraded, Kitchen Island, Cabinets - Upgraded, Open Floorplan, Paints & Finishes - Low VOC, Recessed Lighting, Remodeled, Stainless Steel Appliances, Gas Stove, Lighting - Pendant
Interior
Heating Natural Gas, Central
Fireplaces Number 1
Fireplaces Type Living Room
Appliance Range, Dishwasher, Disposal, Microwave, Refrigerator, Washer, Dryer, ENERGY STAR Qualified Refrigerator, ENERGY STAR Qualified Dryer, ENERGY STAR Qualified Dishwasher, ENERGY STAR Qualified Washer, Range Hood, Cooktop, Rangetop - ENERGY STAR, Oven
Laundry Electric Dryer Hookup, Washer Hookup, In Basement, In Unit
Exterior
Exterior Feature Deck, Deck - Wood, Patio - Enclosed, Balcony, Fenced Yard, Garden, Stone Wall
Fence Fenced
Community Features Public Transportation, Shopping, Pool, Tennis Court(s), Park, Walk/Jog Trails, Medical Facility, Bike Path, Highway Access, House of Worship, Public School, T-Station, University
Total Parking Spaces 2
Garage No
Others
Pets Allowed Yes w/ Restrictions
Senior Community false






